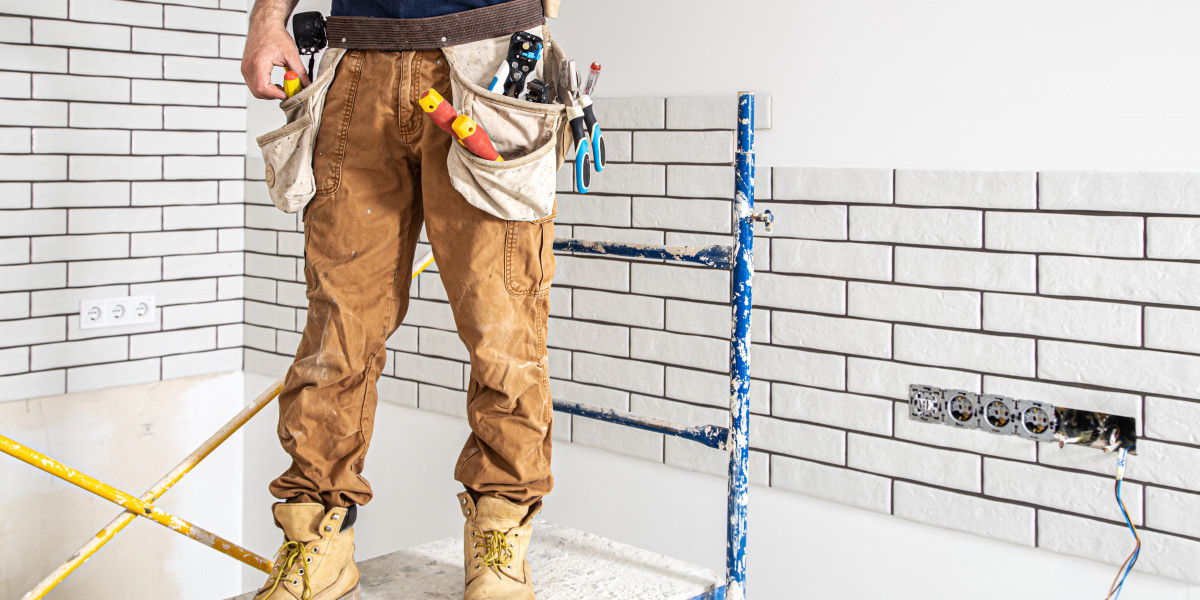Secondary suites—sometimes called accessory apartments, in-law suites, or basement apartments—are becoming increasingly popular in Brampton and across the GTA. With housing demand at an all-time high, the City of Brampton has streamlined the process for homeowners who want to add a legal secondary unit to their property. Whether you’re looking to generate rental income, increase property value, or create additional living space for family, building a secondary suite is a smart investment.
At Archon Design Permits, we specialize in designing and obtaining permits for secondary suites in Brampton. This blog will walk you through everything you need to know, from design requirements and bylaws to the many benefits of having a legal unit.
What Is a Secondary Suite?
A secondary suite is a self-contained residential unit within a single-family home. It includes its own kitchen, bathroom, and sleeping area, and has a separate entrance. In Brampton, secondary suites are regulated by zoning bylaws and the Ontario Building Code to ensure they are safe and livable.
Why Add a Secondary Suite in Brampton?
There are several compelling reasons to invest in a secondary suite:
Rental Income: Legal suites provide a consistent income stream to help offset mortgage payments.
Increased Property Value: Homes with legal secondary units often sell for more in the market.
Affordable Housing: Brampton’s growing population needs affordable housing solutions—secondary suites help fill that gap.
Flexibility: Perfect for extended family, students, or caregivers who need independent space.
Requirements for a Legal Secondary Suite in Brampton
Before you can build or register a secondary suite, your unit must comply with Brampton’s zoning regulations and the Ontario Building Code. Some of the key requirements include:
Zoning Compliance: Your property must be in a zone that allows secondary suites.
Minimum Ceiling Height: At least 1.95m (6’5”) in most areas of the suite.
Separate Entrance: A private, safe entrance is required for the secondary unit.
Parking: At least one parking space for the secondary unit, in addition to the main dwelling’s requirement.
Fire Safety: Proper fire separation, fire-rated materials, and interconnected smoke and carbon monoxide alarms.
Natural Light & Ventilation: Adequate windows and ventilation systems must be included.
The Permit Process for Secondary Suites in Brampton
Adding a secondary suite involves several important steps:
Initial Consultation: Assess the feasibility of converting part of your home into a secondary suite.
Architectural Design: Professional drawings are created to show layout, fire separations, exits, and compliance with bylaws.
Permit Application: Submit drawings and applications to the City of Brampton’s Building Division.
Review Process: City officials review your application and may request revisions.
Approval & Construction: Once approved, you can begin construction.
Final Inspection: The city inspects the suite to ensure compliance before it is registered as a legal unit.
At Archon Design Permits, we simplify this process, guiding you from start to finish.
Benefits of Working with Archon Design Permits
Local Expertise: We know Brampton’s zoning and permit regulations inside out.
Fast Approvals: Our team streamlines the process for quicker permit approvals.
Professional Designs: Accurate, code-compliant drawings that meet city standards.
Full Support: From concept to final inspection, we manage the details so you don’t have to.
Common Challenges When Adding a Secondary Suite
Low Basement Ceiling Heights: In some homes, underpinning may be required to meet code.
Parking Requirements: We help design layouts that meet parking bylaws.
Fire Code Compliance: Fire separations, alarms, and exits must all meet strict standards.
Zoning Restrictions: Not all properties qualify—our team checks zoning before you invest.
FAQs About Secondary Suites in Brampton
Q1: Do I need a permit to build a secondary suite in Brampton?
A: Yes, permits are required to ensure the unit complies with building codes and zoning bylaws.
Q2: How much does it cost to add a secondary suite?
A: Costs vary depending on size, condition, and upgrades needed, but most projects range from $45,000 to $85,000.
Q3: How long does the approval process take?
A: On average, permit approvals in Brampton take 4–8 weeks, depending on the complexity of the project.
Q4: Can I rent out my basement without making it legal?
A: No, renting an illegal unit puts you at risk of fines, insurance issues, and tenant disputes.
Q5: Does every home in Brampton qualify for a secondary suite?
A: No, zoning restrictions and property conditions apply. A professional assessment can confirm eligibility.
Final Thoughts
Adding a legal secondary suite in Brampton is a smart way to boost your property’s value, generate extra income, and provide much-needed housing in the city. However, navigating the design and permit process can be complex without expert help.
At Archon Design Permits, we make it simple. From professional designs to fast approvals, our Brampton-based team ensures your secondary suite project is completed efficiently, legally, and with confidence.












